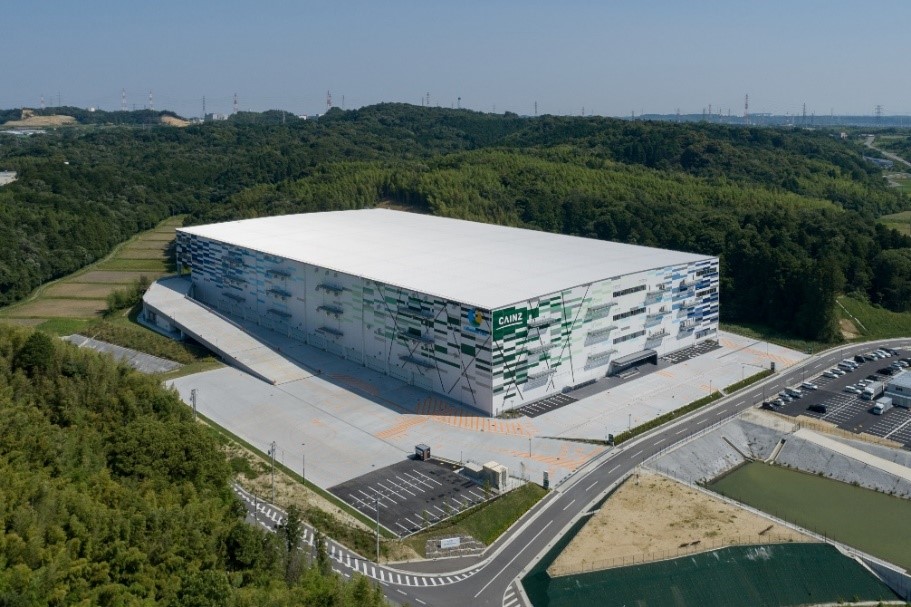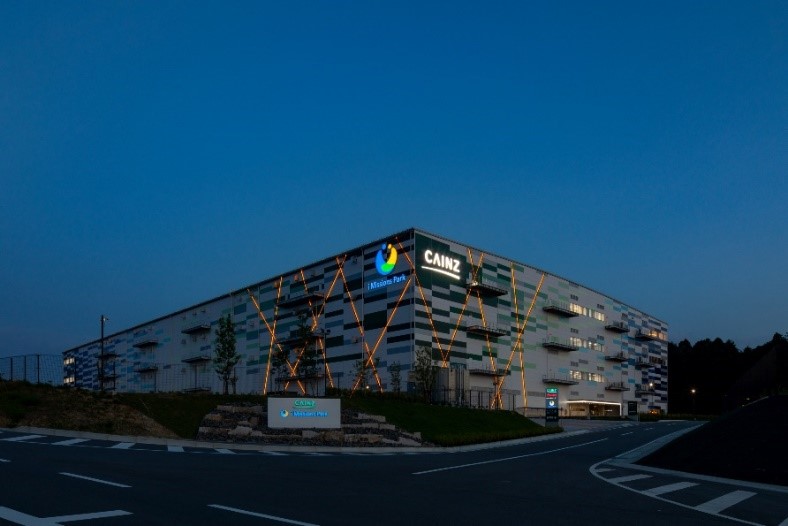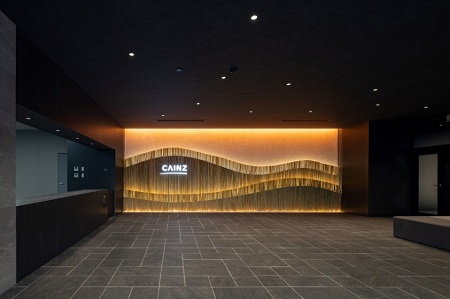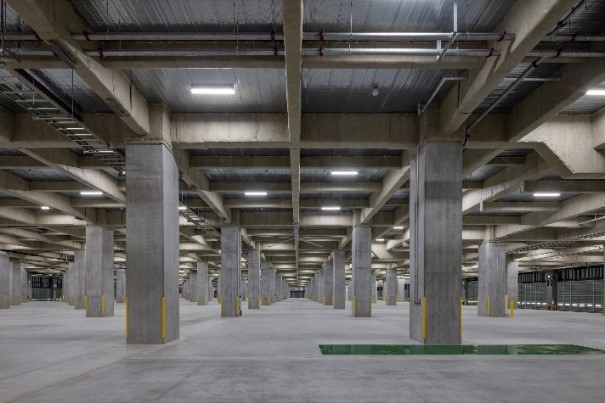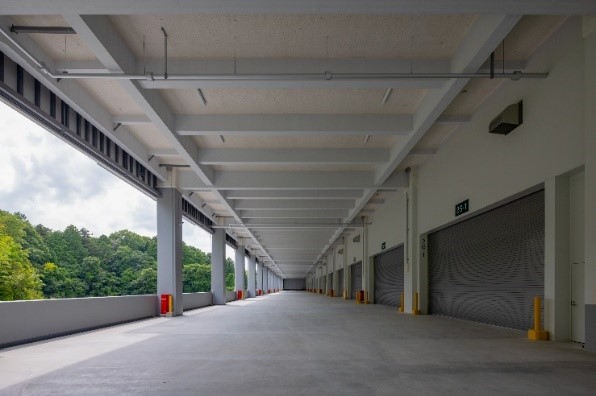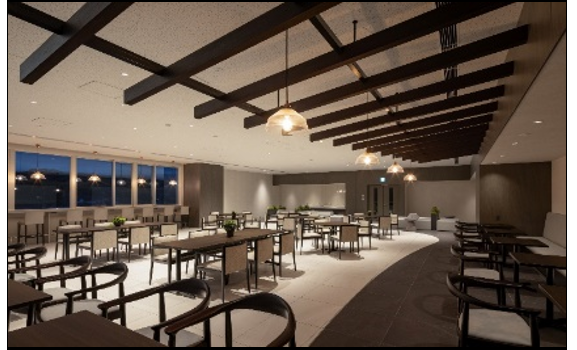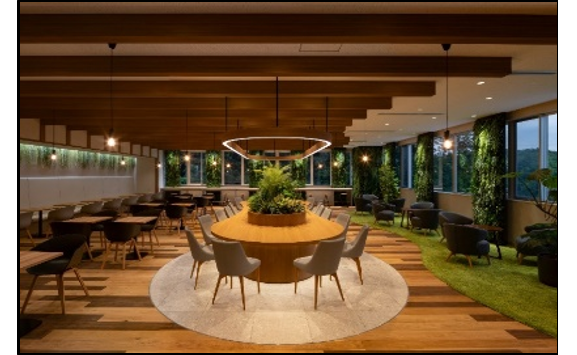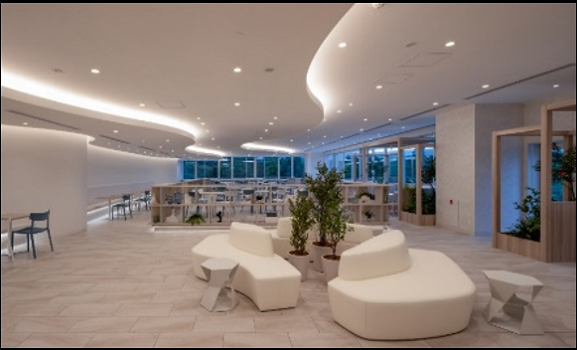ITOCHU Announces Completion of Construction of Logistics Facility Dedicated for CAINZ In Kuwana-city, Mie
June 30, 2023
ITOCHU Corporation (headquartered in Minato-ku, Tokyo; Keita Ishii, President & COO; hereinafter “ITOCHU”) announced today that, as of June 30, 2023, it has completed construction of i Missions Park Kuwana, a logistics facility that had been developed in collaboration with ITOCHU Property Development, Ltd. (headquartered in Minato-ku, Tokyo; Norio Matsu, President & Chief Executive Officer). Upon completion of construction, ITOCHU has delivered the building which will be a dedicated logistics facility to CAINZ CORPORATION (headquartered in Honjo-shi, Saitama; Masayuki Takaya, President & Chief Executive Officer; hereinafter “CAINZ”), which is pursuing the home improvement store business in Japan.
The site is located in the southern Tado-cho, which Kuwana-city, Mie has positioned as an industry induction zone. The site is approximately 7.5 km from the Kuwana Interchange and approximately 7 km from the Kuwana-higashi Interchange on the Higashi-Meihan Expressway, a very convenient location for a wide-area distribution base distributing products across Japan and to central Nagoya. As the development of the Shin-Meishin Expressway and the Tokai-Kanjo Expressway moves forward, the convenience of the site is expected to increase.
With a total floor area of 93,627.13 ㎡, this four-story facility has a floor loading capacity of 1.5 t/m2 and effective floor height of 5.5 to 6.5 m and features a hazardous materials warehouse as an annex, allowing for the storage of a wide variety of products and effective management inside the warehouse. The facility is thoroughly environmentally friendly; the entire building is equipped with LED lighting, parts of the warehouse and the restrooms have lighting with human detecting sensors and well-insulated sandwich panels have been used in construction. Further, a captive consumption solar power generation system will be installed on the roof of the building in collaboration with VPP Japan, Inc., our group company. Additionally, a great deal of attention has been paid to the interior and exterior of the building. The lighting that turns on at night that was installed was a first for an i Mission Park series, and three staff lounges with different concepts were created.
CAINZ positions this facility as a mother center in the west. The facility provides both a distribution function for stores in the Chubu region and a storage facility function for overseas cargo. Leveraging this project, with the goal of continuing to collaborate with CAINZ, ITOCHU continues to work to provide value in various forms, including not only the development of logistics sites, but also support for the establishment of new stores, the procurement of products and materials and the provision of logistics capabilities.
ITOCHU has declared “enhancing our contribution to and engagement with the SDGs” as one of the basic policies of its Medium-term Management Plan. Moving forward, it aims to contribute to the development of a sustainable society by building and providing optimal, safe and secure logistics infrastructure.
Website of i Missions Park, the logistics facilities operated by ITOCHU
Property Details
| Name | i Missions Park Kuwana |
|---|---|
| Location | Tado-cho, Kuwana-city, Mie |
| Transportation access | Approx. 7.5 km from the Kuwana Interchange and approx. 7 km from the Kuwana-higashi Interchange on the Higashi-Meihan Expressway |
| Site area | 67,866.86 ㎡ |
| Total floor area | 93,627.13 ㎡ |
| Construction commencement | April 15, 2022 |
| Construction completed | June 30, 2023 |
Exterior appearance
|
The facility design features color gradations of green and blue, which are the colors of Kuwana-city’s emblem and the corporate colors of CAINZ and ITOCHU, blending in with the background environment |
The building is illuminated at night (the design represents tree branches) |
Entrance
|
|
Interior appearance
|
Warehouse area |
Second floor vehicle access |
Staff lounges (each floor has a different theme)
|
Earth lounge on the first floor |
Green lounge on the third floor |
Sky lounge on the fourth floor |

